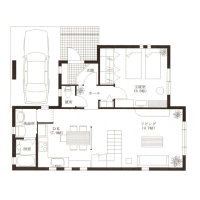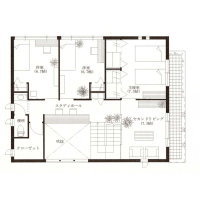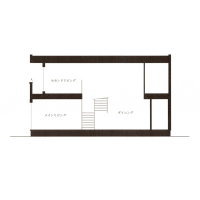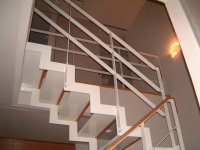| Home > Example Collection > Stairwell |
No.1
" Stairwell "
| Jun 03 2005 opened to the public Nov 2016 republished |
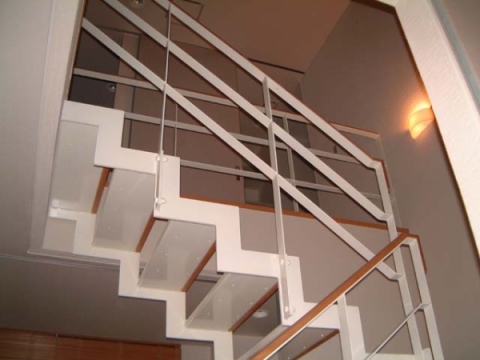
Stairs Image Photograph
| This is a plan while planning at that time. Because it is an interesting plan, I introduce it here. Families are six people. They are requesting a house that is wider and more cheerful than the house now. This demand is natural. All the people want to make it to a house that is better than the house now. But, the site in this house is small. The design of a new house has changed many times up to now. It is said that the house that I really want cannot be built if it doesn't experience build the house three times in Japan. However, the person with whom the house is built three times is a little. The house is expensive. Therefore, I often say that I will make the plan of the house ten times on the desk. This design might be how many. I cannot recall it. The customer has said the best plan up to now. This plan achieves the area, brightness, and happiness in the house by Stairwell. Stairwell has the function. [No.1] Stairwell makes space with a high ceiling. [No.2] Stairwell divides the living room into two. [No.3] Stairwell connects all the spaces. [No.4] Stairwell leads the light of the sky. [No.5] Stairwell makes a fashionable space. Stairwell becomes a free decoration easily. However, Stairwell of this house is made a wide, cheerful, happy house. Please see. |
| (Architectual Memo) | |
| Title : | Stairwell |
| Location : | Sakado city Saitama ken Japan |
| Site area : | 123.23 meter square |
| Total floor space : | 123.80 meter square |
| Cost : | 35 million yen |
| Completion : | August 2003 (another plan) |
| Family make-up : | Old couple Young couple Two children (university student) |
| Stairwell |
| This house is completed in August, 2003 by another plan. I introduce it by "Photo collection" and "Example collection" later. |
Example Collection
| Top |
| Home |

