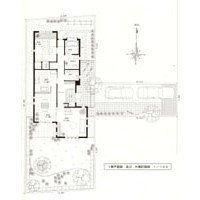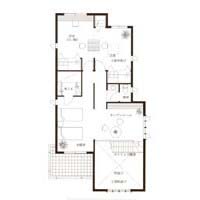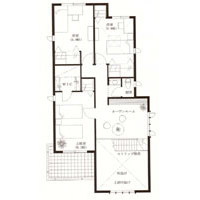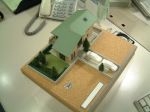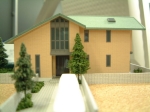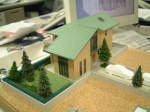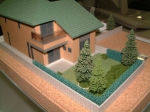| Home > Example Collection > Now and Future Part.1 |
No.2
" Now and Future Part.1 "
| Jun 03 2005 opened to the public Nov 2016 republished |
Photograph of the model
| This is a house of the married couple who married in the spring of this year. They say the followimg. "We do not have the child. However, we will make it in the future. I want to do life wonderful only by two people now. And, I want children's rooms because we will make two children in the future." This is a demand that is often. The family lives in the house for years. The performance, durability, and the maintenance of the house are very important. Moreover, the room arrangement should correspond to the family's change in the future. A present room arrangement will change into this case in the future. The current room arrangement exists for a young couple. Generally, in the future, a lot of patterns that are will divide one big child room into two. This case is similar to it. However, a recent tendency makes only one small child room. And, the living room and other space are greatly built. A young couple doesn't understand how many children to be going to have in the future. In that case, the plan to value the family today is reasonable. This plan uses the idea. And, the plan changes corresponding to the family's change in the future, too. A present room arrangement will help fashionable life of the young couple. Please see. |
| (Architectual Memo) | |
| Title : | Now and Future Part.1 |
| Location : | Kawaguchi city Saitama ken Japan |
| Site area : | 263.75 meter square |
| Total floor space : | 146.75 meter square |
| Cost : | 35 million yen |
| Family make-up : | Young couple only |
| Plan |
| Photograph of the model |
| This house was not achieved. Because I was an interesting case, I introduced it. Please refer. |
Example Collection
| Top |
| Home |

