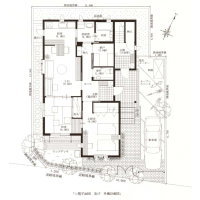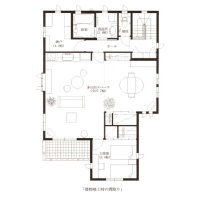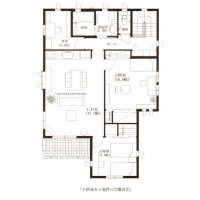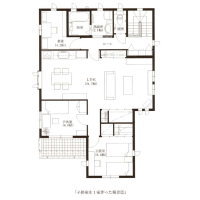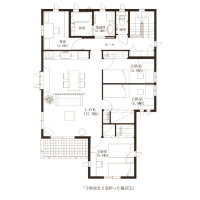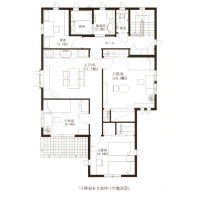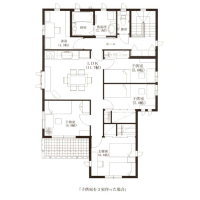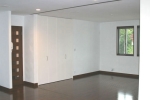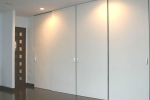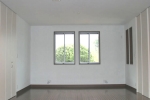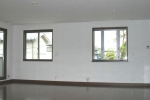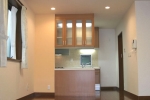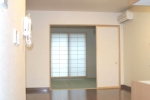| Home > Example Collection > Now and Future Part.2 |
No.3
" Now and Future Part.2 "
| Jun 03 2005 opened to the public Nov 2016 republished |
This is multipurpose space of the second floor
| I introduce the two-household house of Japan. The two-household house is a house where the old couple lives with the young couple. (Translation of Japanese version as follows) (The text is as of in December, 2002.) This plan schedules starting constructing in January, 2003. All customer and my meeting ended. I complete the drawing on December 15, and send the drawing to a related each post and company. And, the preparation for construction starts. This two-household house has some features. The family structures are four people (the old couple and the young couple). The room arrangement into which the home has completely divided corresponds to the family's change in the future. One family can be made a house for rent or two families be connected. This plan has the device for that. The equipment of sharing (outdoor water service, gate lamp, approach light, interphone, and common door porch lights) can operate it with both homes though the house has divided completely. Moreover, if wiring is cut, it is possible when being become a house for rent in the future. The entire house corresponds to the change in the future. The bedroom of three children can be built in the future though young couple's home values the life of two people. The space of this home happily does the life of the young couple. Moreover, it corresponds to the future. It is easy to be going to add the wall and the door in the future. It is difficult to destroy it oppositely. It is important to make the plan to add the wall and the door as easily as possible. This case thinks about now and the future at the same time. The performance of the house has improved remarkably recently. The house today has the durability of 100 years or more. The house can be wonderful according to your certain maintenance indefinitely. And, the house becomes passing of years it wonderfully. The house where we can live for years is essence of the house. Please see. |
| (Architectual Memo) | |
| Title : | Now and Future Part.2 |
| Location : | Saitama city Saitama ken Japan |
| Site area : | 186.17 meter square |
| Total floor space : | 176.55 meter square |
| Cost : | 45 million yen |
| Completion : | April 2003 |
| Family make-up : | Old couple Young couple |
| Now when the building is completed |
| Future that it will change (the second floor) |
| Photograph |
| This house corresponds to the family's change in the future by adding a few walls and doors. Of course, it may not be neither a wall be nor a door. Furniture and the partition of it are acceptable. Therefore, think about the room arrangement in the future from the beginning however. Because it is an area with the limit, it is difficult for you to think. However, the house is a longtime friend. I hope to complete a good house. Thank you. I will introduce a finished photograph in this house with Photograph collection one of these days. |
Example Collection
| Top |
| Home |

