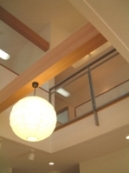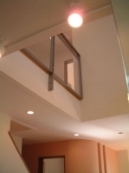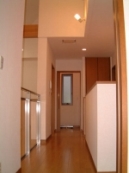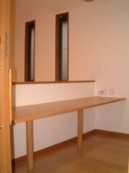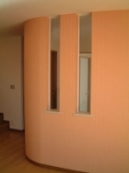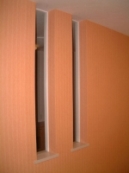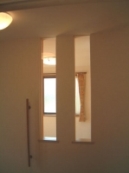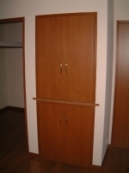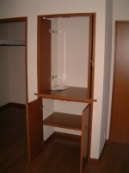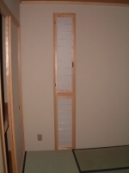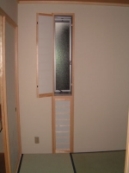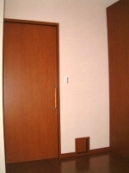| Home > Photo Collection > S.R House |
No.3
" S.R House "
| Jun 10 2005 opened to the public Nov 2016 republished |

S.R House
| I did a violent competition as other designers. The owner chose me. Because he thought that my plan was interesting. And, the house was completed. There is big stairwell in this house. The stairwell connects the family in the house. They live while seeing a face each other. And, they will feel family's warm-hearted. So, The stairwell has the function. |
| (Architectual Memo) | |
| Title : | S.R House |
| Location : | Kosigaya city Saitama ken Japan |
| Total floor space : | 180 meter square |
| Cost : | 35 million yen |
| Completion : | February 2002 |
| Family make-up : | Grandmother Cuple One child(kindergarten) |
| S.R House |
| Thank you! |
Photo Collection
| Top |
| Home |











